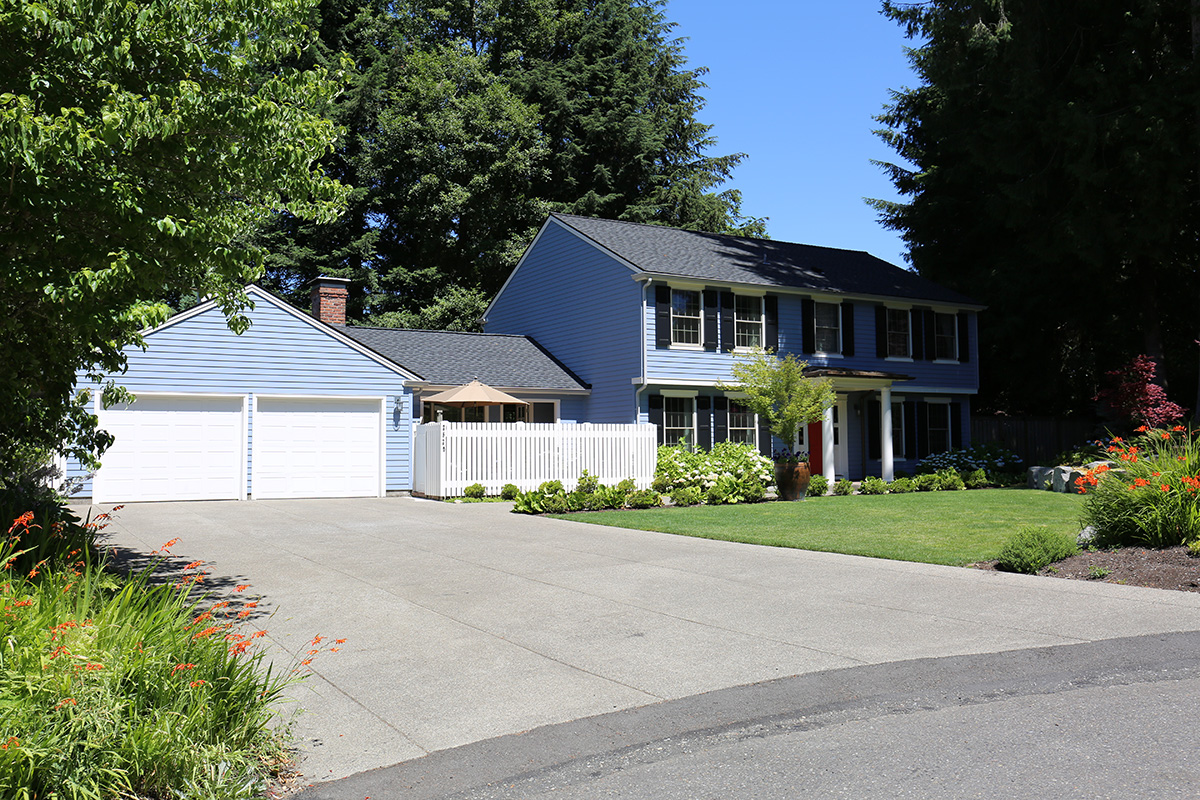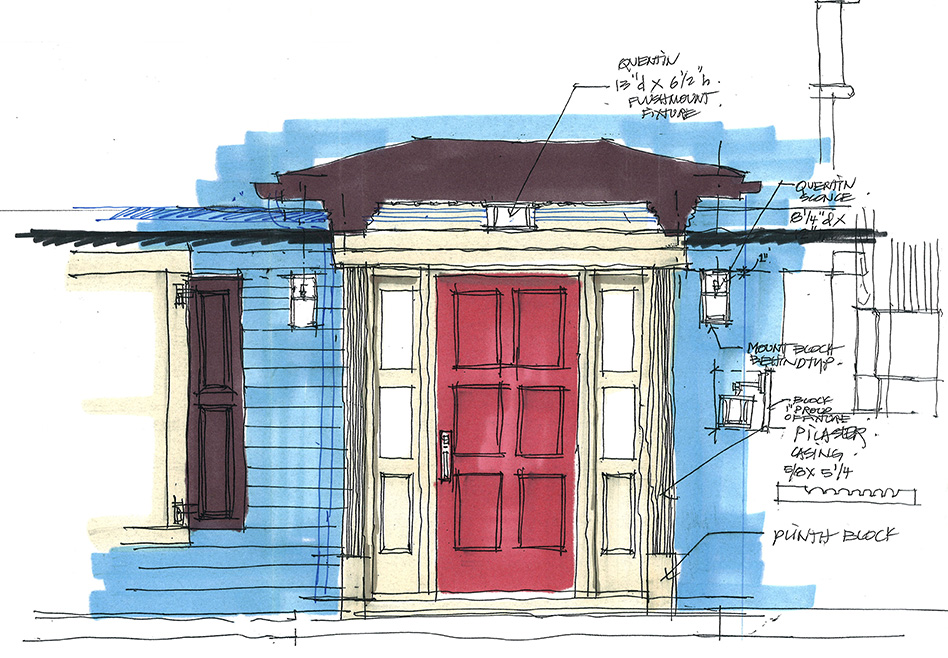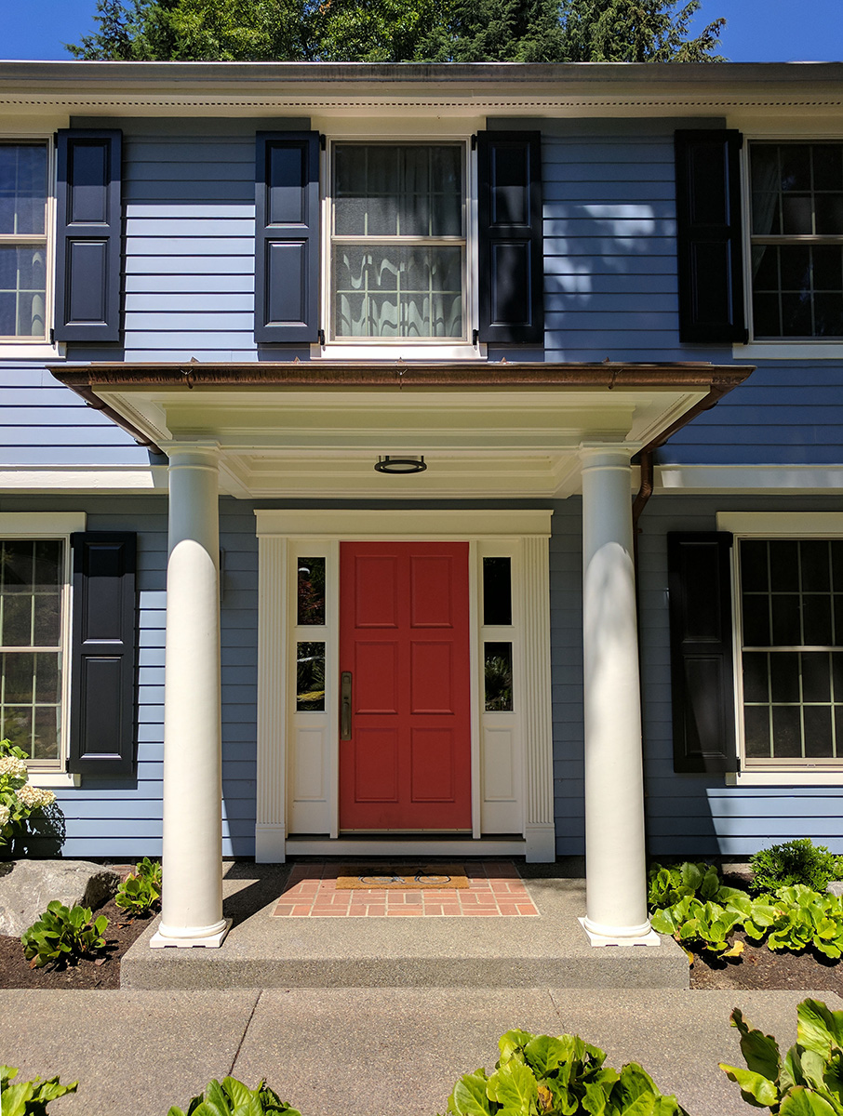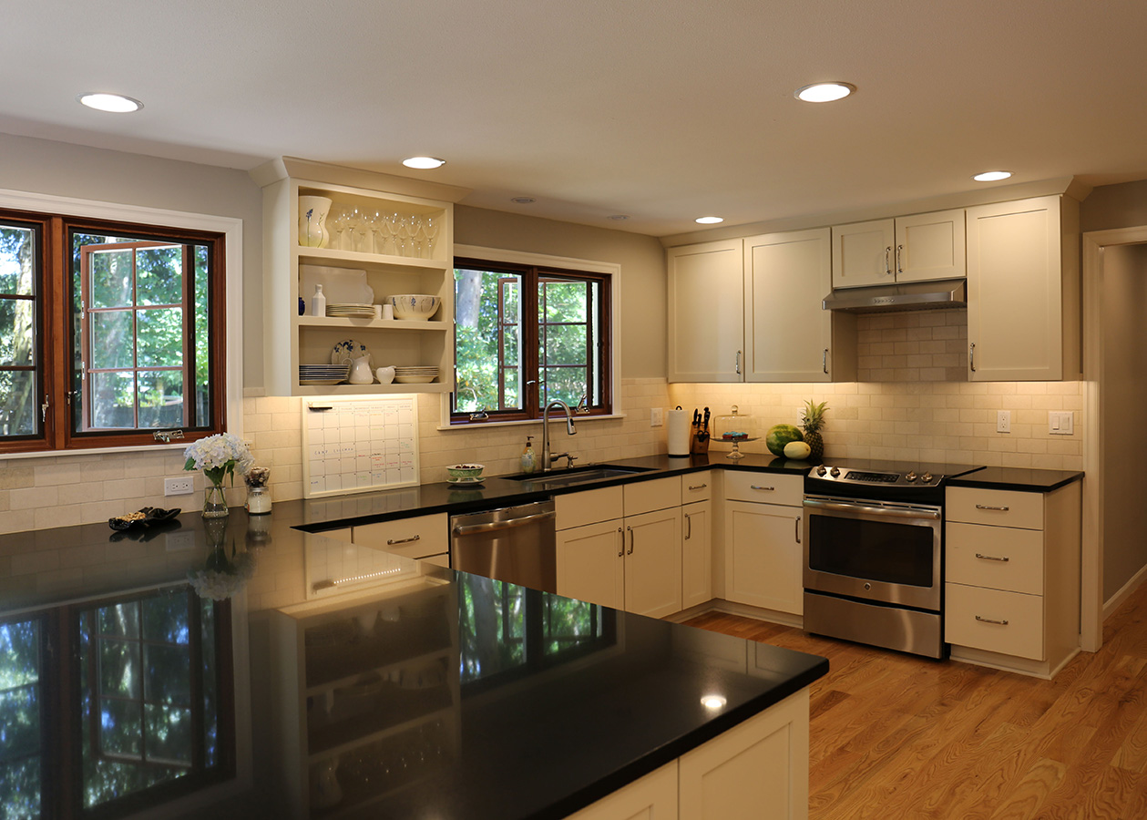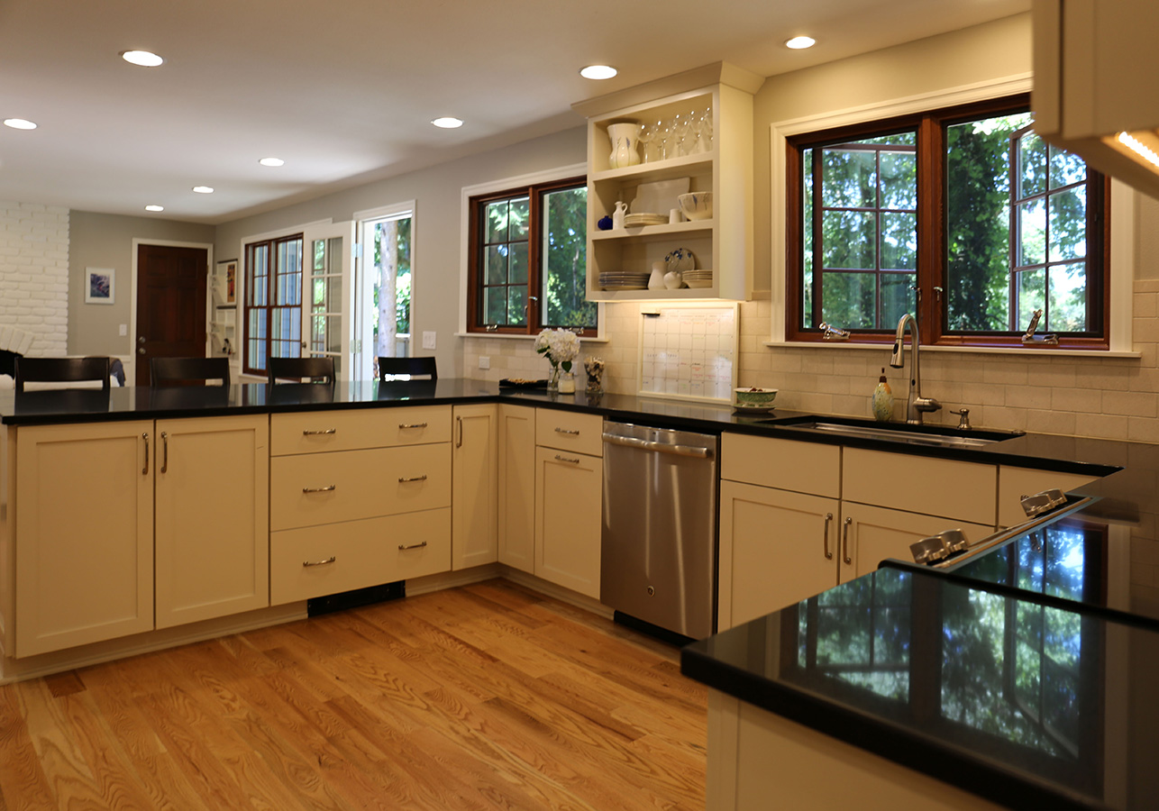Owens Residence | Multi-Phased Remodel
Olympia, Washington
This residential project is within an established Olympia neighborhood nestled at the end of the cul-de-sac. The first phase of work focused on necessary home repairs to the siding, roofing and existing wood burning fireplace, and chimney. In process of residing the exterior the Owner made a decision to express the design elements of their Colonial home by incorporating functional shutters, inlaid brickwork in walkways and patios, expressive exterior trim and a new covered porch with copper detailing. The second phase included an extensive first floor remodel of the foyer, kitchen, dining room, laundry, guest bath, and family rooms. Originally there were several doorways to access the kitchen, dining, and laundry rooms resulting in expansive circulation space and a very small kitchen, the remodel yielded a large open kitchen with peninsula that opens to the adjacent family room. The new office space supports desk area for the entire family including a small sitting area.
